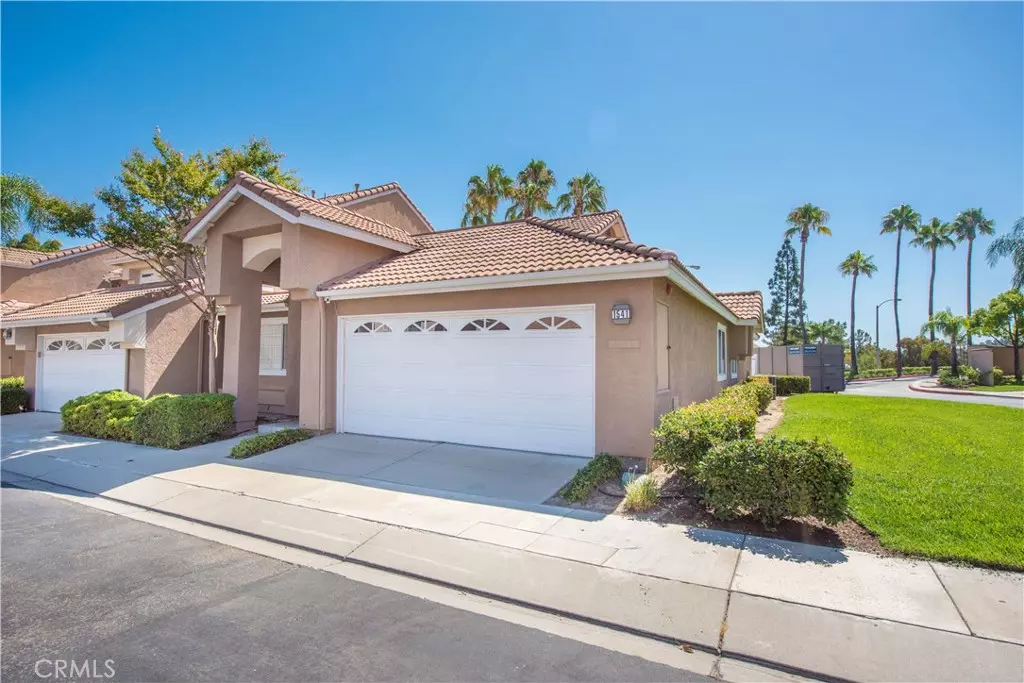$717,500
$689,000
4.1%For more information regarding the value of a property, please contact us for a free consultation.
3 Beds
2 Baths
1,716 SqFt
SOLD DATE : 10/21/2024
Key Details
Sold Price $717,500
Property Type Single Family Home
Sub Type Single Family Residence
Listing Status Sold
Purchase Type For Sale
Square Footage 1,716 sqft
Price per Sqft $418
Subdivision ,Sierra Del Oro
MLS Listing ID IG24152849
Sold Date 10/21/24
Bedrooms 3
Full Baths 2
Condo Fees $388
Construction Status Turnkey
HOA Fees $388/mo
HOA Y/N Yes
Year Built 1990
Lot Size 4,356 Sqft
Property Description
Welcome to 1541 Elegante in Corona—a beautifully upgraded single-story home that perfectly blends comfort, style, and convenience. As you enter, you're greeted by a spacious living room that seamlessly flows into the dining area, complete with a convenient coat closet at the entry. Plantation shutters add a touch of elegance throughout the home, complemented by fresh carpet, brand new paint, and a tile entry that sets the tone for the quality finishes found throughout. The heart of the home is the upgraded kitchen, which features stunning granite countertops, a deep basin sink, and custom cabinets with soft-close doors and drawers. You’ll love the clever design elements like the rollout magic corner and the casual eating area under a ceiling fan, perfect for relaxed mornings. Recessed lighting illuminates the space, adding a modern touch. The family room, located towards the back of the home, offers a cozy retreat with a fireplace, tile flooring, and easy access to the charming patio. The outdoor space boasts Spanish paver tiles, an Aluma-wood cover, and vinyl fencing for privacy. The master suite is a true sanctuary, featuring an extra-wide closet, a sliding door for outdoor access, and a beautifully upgraded master bath. Enjoy custom cabinets, double sinks, and a spacious step-in shower. A custom linen closet adds practicality and style. Two additional bedrooms offer plenty of space, plantation shutters, and mirrored closet doors, while the hallway bathroom is equally impressive with its upgraded cabinets, tub, and shower. Additional highlights include an inside laundry room with cabinets, a spacious two-car garage, and the rare advantage of only one side neighbor. The home also enjoys views of the Cleveland National Forest from the bedrooms, providing a peaceful and picturesque backdrop to daily living. Don't miss your chance to own this exceptional home in a prime Corona location. Schedule your private showing today!
Location
State CA
County Riverside
Area 248 - Corona
Rooms
Main Level Bedrooms 3
Interior
Interior Features Breakfast Bar, Ceiling Fan(s), Eat-in Kitchen, Granite Counters, High Ceilings, Recessed Lighting, Main Level Primary
Heating Central
Cooling Central Air
Flooring Carpet, Tile
Fireplaces Type Family Room
Fireplace Yes
Appliance Dishwasher, Gas Cooktop, Gas Oven
Laundry Inside
Exterior
Garage Garage
Garage Spaces 2.0
Garage Description 2.0
Fence Vinyl
Pool Community, Association
Community Features Biking, Foothills, Street Lights, Sidewalks, Pool
Utilities Available Electricity Connected, Natural Gas Connected, Sewer Connected, Water Connected
Amenities Available Picnic Area, Pool, Spa/Hot Tub
View Y/N Yes
View City Lights
Roof Type Clay,Tile
Porch Front Porch
Parking Type Garage
Attached Garage Yes
Total Parking Spaces 2
Private Pool No
Building
Lot Description Back Yard, Close to Clubhouse, Corner Lot, Rectangular Lot, Sprinkler System
Story 1
Entry Level One
Foundation Slab
Sewer Public Sewer
Water Public
Architectural Style Traditional
Level or Stories One
New Construction No
Construction Status Turnkey
Schools
School District Corona-Norco Unified
Others
HOA Name Bella Vista
Senior Community No
Tax ID 102730068
Security Features Carbon Monoxide Detector(s),Smoke Detector(s)
Acceptable Financing Cash to New Loan
Listing Terms Cash to New Loan
Financing Conventional
Special Listing Condition Standard
Read Less Info
Want to know what your home might be worth? Contact us for a FREE valuation!

Our team is ready to help you sell your home for the highest possible price ASAP

Bought with Dominic Benoit • Fiv Realty Co.






