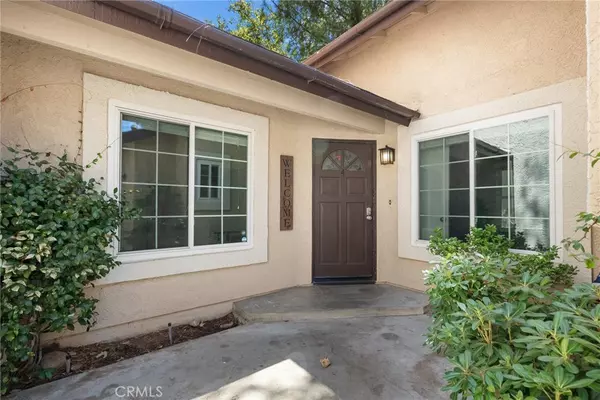$625,000
$625,000
For more information regarding the value of a property, please contact us for a free consultation.
3 Beds
2 Baths
1,040 SqFt
SOLD DATE : 09/26/2024
Key Details
Sold Price $625,000
Property Type Townhouse
Sub Type Townhouse
Listing Status Sold
Purchase Type For Sale
Square Footage 1,040 sqft
Price per Sqft $600
Subdivision Mtn. View Courtyards (Mtco)
MLS Listing ID SR24169105
Sold Date 09/26/24
Bedrooms 3
Full Baths 2
Condo Fees $246
HOA Fees $246/mo
HOA Y/N Yes
Year Built 1988
Lot Size 5.161 Acres
Property Description
RARE SINGLE STORY LIVING! Welcome to your dream townhome in the heart of Santa Clarita! 3-bedroom, 2-bathroom CORNER-UNIT GEM in the highly desirable Mountain View Courtyard community. The possibilities are endless to make this layout your own. Nestled in a private and quiet corner location within the community, its the perfect manifestation of peace and tranquility. Natural light streams through the abundant windows into the home, and the corner window nook in the kitchen is the perfect space to enjoy your morning coffee. Cozy up next to the fireplace in the living room. The primary bedroom boasts extensive closet space and a spacious en-suite bathroom. Two additional bedrooms situated on either side of the full guest bathroom offer convenience and exceptional space. Spend evenings unwinding on the private, naturally shaded back patio that wraps around to artificial turf area perfect for your family and fur babies. The private two-car garage is steps away from the front door entry. Enjoy community amenities like the beautiful association pool and spa, nearby parks, playgrounds, and peaceful walking paseos. Minutes to shopping, dining, award-winning schools and entertainment options...Walking distance from local favorite La Cocina Restaurant and Starbucks Coffee! Welcome to your NEXT HOME! **Please note: photos have been virtually staged to better envision your future home!**
Location
State CA
County Los Angeles
Area Copn - Copper Hill North
Zoning SCUR2
Rooms
Main Level Bedrooms 3
Interior
Interior Features All Bedrooms Down
Heating Central
Cooling Central Air, Gas
Fireplaces Type Living Room
Fireplace Yes
Appliance Dishwasher, Gas Oven, Microwave, Dryer, Washer
Laundry In Garage
Exterior
Garage Garage, Garage Door Opener, On Site, Private, Side By Side
Garage Spaces 2.0
Garage Description 2.0
Pool Community, Association
Community Features Biking, Dog Park, Hiking, Park, Sidewalks, Pool
Amenities Available Picnic Area, Playground, Pool, Spa/Hot Tub
View Y/N No
View None
Accessibility Parking
Porch Patio
Parking Type Garage, Garage Door Opener, On Site, Private, Side By Side
Attached Garage Yes
Total Parking Spaces 2
Private Pool No
Building
Lot Description 0-1 Unit/Acre, Cul-De-Sac
Story 1
Entry Level One
Sewer Public Sewer
Water Public
Level or Stories One
New Construction No
Schools
Elementary Schools Foster
Middle Schools Arroyo Seco
High Schools Saugus
School District William S. Hart Union
Others
HOA Name Seco Canyon HOA
Senior Community No
Tax ID 3244070015
Acceptable Financing Cash, Cash to Existing Loan, Cash to New Loan, Conventional, Cal Vet Loan, FHA, Fannie Mae, Freddie Mac, Submit, VA Loan
Listing Terms Cash, Cash to Existing Loan, Cash to New Loan, Conventional, Cal Vet Loan, FHA, Fannie Mae, Freddie Mac, Submit, VA Loan
Financing Conventional
Special Listing Condition Standard
Read Less Info
Want to know what your home might be worth? Contact us for a FREE valuation!

Our team is ready to help you sell your home for the highest possible price ASAP

Bought with Jim Regan • Engel & Volkers Santa Clarita






