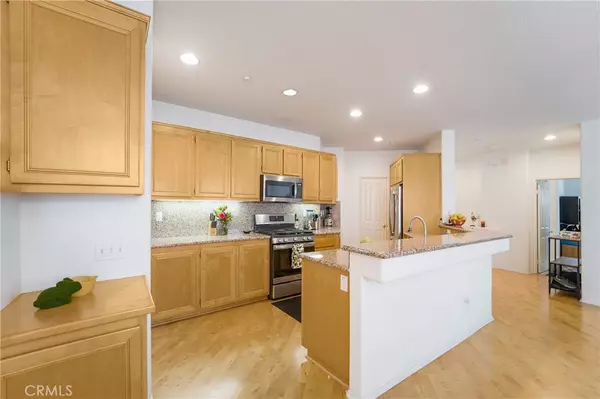$790,000
$789,500
0.1%For more information regarding the value of a property, please contact us for a free consultation.
2 Beds
2 Baths
1,400 SqFt
SOLD DATE : 07/31/2024
Key Details
Sold Price $790,000
Property Type Condo
Sub Type Condominium
Listing Status Sold
Purchase Type For Sale
Square Footage 1,400 sqft
Price per Sqft $564
Subdivision Sienna Ridge (Sier)
MLS Listing ID OC24111446
Sold Date 07/31/24
Bedrooms 2
Full Baths 2
Condo Fees $165
Construction Status Updated/Remodeled
HOA Fees $165/mo
HOA Y/N Yes
Year Built 2001
Lot Size 4,499 Sqft
Property Description
Location, location, location, sets this fabulous 2 bed, 2 bath, 2 car garage home apart from the rest, as it backs to the Oso Reservoir and provides great accessibility! Rare opportunity to own an upgraded home in a serene setting, with access to community amenities and award winning schools.! Spend your Summer on Lake Mission Viejo, located just a couple of miles away! Enjoy pools, parks, sport courts and access to hiking and biking trails, just minutes away! This lovely home, with no-one above or below you, boasts a double drive, extra deep two car direct access garage and an accessible chair lift for a flight up stairs, taking you to the second floor encompassing the complete floor plan! Once you arrive, you have no reason to come down until you leave again, as there is an intercom system to support the ease of visitors or deliveries. Living and dining rooms boast cathedral ceilings, hardwood flooring, plantation shutters and a cozy fireplace. The large balcony opens up from the dining room and also the secondary bedroom, offering plenty of room to grill and entertain, or just relax and enjoy the breezes off of the Reservoir. The kitchen spans much of the home, offering a huge breakfast bar, a newer s.s. set of appliances, including the refrigerator and boasts a walk in pantry! The laundry room sits right off of the kitchen for ease of use! The owner's suite is complimented by a generous walk in closet, and bath with shower, tub with dual vanities! The secondary bed and bath are on the opposite side of this fabulous floor plan, for a very usable and private space for family, visitors, or home office! This home sits just off of the wilderness trails that wrap around the Oso Reservoir offering views and space to enjoy nature!
This is an upgraded, light, bright and clean home, where you can just pack and move in! Upgrades throughout include hardwood flooring, plantation shutters, maple cabinetry, slab granite, newer s.s. appliances, recessed lighting and much more. Spend your Summer at Lake MV enjoying concerts, boating, fishing, movies at dark, volleyball, classes for kids and more! This home can cater to many different abilities, with the direct access garage, chair lift for any with mobility challenges and ease of use once up at the second floor, all living and sleeping quarters are laid out to enjoy.
Low taxes, no mello roos, location, award winning schools, access to dining and shopping and Lake M.V. membership, make this a special one!
Location
State CA
County Orange
Area Mn - Mission Viejo North
Rooms
Main Level Bedrooms 2
Interior
Interior Features Breakfast Bar, Balcony, Ceiling Fan(s), Cathedral Ceiling(s), Separate/Formal Dining Room, Granite Counters, Open Floorplan, Pantry, Phone System, Recessed Lighting, Storage, Unfurnished, Wired for Data, All Bedrooms Up, Primary Suite, Walk-In Pantry, Walk-In Closet(s)
Heating Forced Air
Cooling Central Air
Flooring Carpet, Wood
Fireplaces Type Gas Starter, Living Room
Fireplace Yes
Appliance Dishwasher, Exhaust Fan, Disposal, Gas Range, Gas Water Heater, Ice Maker, Microwave, Refrigerator, Self Cleaning Oven, VentedExhaust Fan, Water To Refrigerator, Water Heater, Dryer, Washer
Laundry Inside, Laundry Room, Upper Level
Exterior
Exterior Feature Rain Gutters
Garage Direct Access, Driveway Level, Door-Single, Driveway, Garage, Garage Door Opener
Garage Spaces 2.0
Garage Description 2.0
Fence Wrought Iron
Pool Community, Association
Community Features Curbs, Street Lights, Sidewalks, Park, Pool
Utilities Available Cable Available, Electricity Connected, Natural Gas Connected, Phone Available, Sewer Connected, Water Connected
Amenities Available Sport Court, Maintenance Grounds, Insurance, Maintenance Front Yard, Outdoor Cooking Area, Barbecue, Picnic Area, Playground, Pool, Spa/Hot Tub, Trail(s)
Waterfront Description Lake Privileges,Reservoir in Community
View Y/N Yes
View Park/Greenbelt
Roof Type Concrete
Accessibility Safe Emergency Egress from Home, Grab Bars, Parking, See Remarks
Porch Deck, Enclosed
Parking Type Direct Access, Driveway Level, Door-Single, Driveway, Garage, Garage Door Opener
Attached Garage Yes
Total Parking Spaces 4
Private Pool No
Building
Lot Description Near Park
Story 2
Entry Level Two
Foundation Slab
Sewer Public Sewer
Water Public
Architectural Style Mediterranean
Level or Stories Two
New Construction No
Construction Status Updated/Remodeled
Schools
Elementary Schools Portola Hills
Middle Schools Serrano Intermediate
High Schools El Toro
School District Saddleback Valley Unified
Others
HOA Name Painted Trails
Senior Community No
Tax ID 93875191
Security Features Prewired,Carbon Monoxide Detector(s),Fire Detection System,Smoke Detector(s)
Acceptable Financing Cash to New Loan, Contract
Listing Terms Cash to New Loan, Contract
Financing Cash to Loan
Special Listing Condition Standard, Trust
Read Less Info
Want to know what your home might be worth? Contact us for a FREE valuation!

Our team is ready to help you sell your home for the highest possible price ASAP

Bought with Dianna Brang • eHomes






