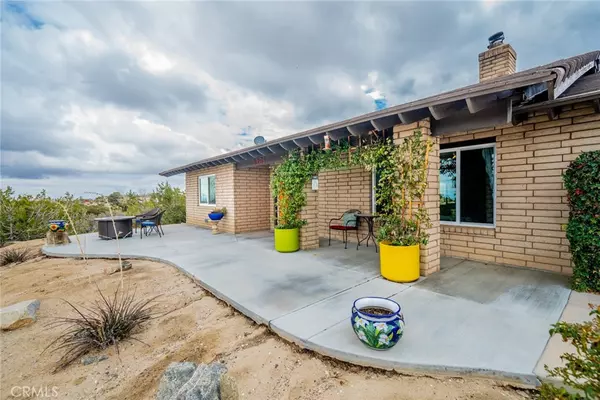$480,000
$479,900
For more information regarding the value of a property, please contact us for a free consultation.
3 Beds
2 Baths
1,984 SqFt
SOLD DATE : 06/27/2024
Key Details
Sold Price $480,000
Property Type Single Family Home
Sub Type Single Family Residence
Listing Status Sold
Purchase Type For Sale
Square Footage 1,984 sqft
Price per Sqft $241
MLS Listing ID IV24094875
Sold Date 06/27/24
Bedrooms 3
Full Baths 2
HOA Y/N No
Year Built 1988
Lot Size 1.860 Acres
Property Description
This custom brick home has been recently refreshed! You will love the open split floor plan with stone hearth fireplace, the bedrooms are generous in size and separate laundry room. The kitchen is remodeled with beautiful white custom cabinets, custom retro backsplash, large kitchen island, quartz counter tops, stainless steel appliances and custom pantry. Interior of home has freshly been painted, new laminate flooring, new solid wood core doors, new sliding closet doors and whole house water filter system. The master bedroom bathroom has completely been remodeled with beautiful custom tiled step in shower. This home also has 2 Noritz tankless water heaters, new furnace, new insulation in the attic, new dual pane windows, new exterior doors. Enjoy the huge covered patio with built in BBQ. In addition to a large 2 car garage (25"wx28"d) there is a detached storage carport, RV parking, circular driveway, front porch where you can enjoy the view. PAID OFF SOLAR! No Electric bills! Don't Miss out on the South Side of 138, Corner lot with 2 entrances, located not far from paved Green Rd.
Location
State CA
County San Bernardino
Area Pinh - Pinon Hills
Zoning PH/RL
Rooms
Other Rooms Shed(s)
Main Level Bedrooms 3
Interior
Interior Features Brick Walls, All Bedrooms Down
Heating Central
Cooling Central Air
Flooring Laminate
Fireplaces Type Family Room, See Through, Wood Burning
Fireplace Yes
Appliance Dishwasher, Electric Range, Microwave, Tankless Water Heater
Laundry Inside, Laundry Room
Exterior
Garage Spaces 2.0
Garage Description 2.0
Pool None
Community Features Rural
View Y/N Yes
View Desert, Mountain(s)
Roof Type Asphalt
Porch Covered, Front Porch, Patio
Attached Garage Yes
Total Parking Spaces 2
Private Pool No
Building
Lot Description Corner Lot, Sloped Down
Story 1
Entry Level One
Sewer Septic Tank
Water Public
Architectural Style Ranch
Level or Stories One
Additional Building Shed(s)
New Construction No
Schools
School District Snowline Joint Unified
Others
Senior Community No
Tax ID 3067291040000
Acceptable Financing Cash, Conventional, FHA, Submit, USDA Loan, VA Loan
Listing Terms Cash, Conventional, FHA, Submit, USDA Loan, VA Loan
Financing Conventional
Special Listing Condition Standard
Read Less Info
Want to know what your home might be worth? Contact us for a FREE valuation!

Our team is ready to help you sell your home for the highest possible price ASAP

Bought with KATHERINE JANKOWSKI • LK & ASSOCIATES, INC






