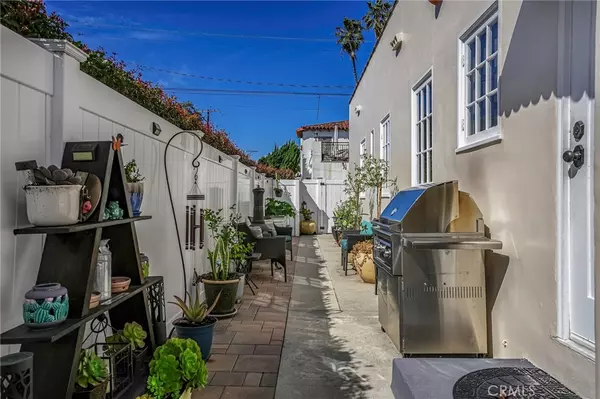$1,665,000
$1,550,000
7.4%For more information regarding the value of a property, please contact us for a free consultation.
3 Beds
2 Baths
1,258 SqFt
SOLD DATE : 04/01/2024
Key Details
Sold Price $1,665,000
Property Type Single Family Home
Sub Type Single Family Residence
Listing Status Sold
Purchase Type For Sale
Square Footage 1,258 sqft
Price per Sqft $1,323
Subdivision Belmont Shore (Bsd)
MLS Listing ID PW24037619
Sold Date 04/01/24
Bedrooms 3
Full Baths 2
HOA Y/N No
Year Built 1926
Lot Size 3,166 Sqft
Property Description
No expense has been spared in the renovation and restoration of this immaculate and exceptional Spanish style beauty in the heart of Belmont Shore! Welcome to 141 Saint Joseph Ave, a generous and oversized corner lot just 1 block from bustling and exciting Second Street, and 2 short blocks to the beach and ocean. This home welcomes you with luxurious curb appeal, from its gated front courtyard, which has been meticulously landscaped and built in with bench seating, to its freshly painted exterior with new fresh awnings over its Victorian style windows. The beauty and elegance continues when you enter and are greeted to an open concept living/dining/kitchen great room which has been opened up, where the chef's kitchen, equipped with stainless steel KitchenAid appliances and custom cabinets and quartz countertops, has a large stone island that overlooks the living and dining rooms, which have the original decorative ceilings as well as original built-ins. The flooring is tile throughout with a woodgrain pattern, and is heated in the kitchen and primary suite, to give your feet warmth on those cooler days. The house has 3 bedrooms and 2 full baths, each room more wonderful than the last, with so much attention to detail at every turn. Each ceiling is coved and has original moldings and facets, and each doorknob is restored to the original period. Stain glass windows are found throughout, and there are actually 27 windows in the home, each redone and repaired with new window screens. The bathrooms are sumptuous line being in a spa, with pebble floors and upscale fixtures. The bedrooms have upgraded built-out closets with storage inside, especially primary suite closet which has barn doors and a dresser inside and full built-ins. There are actually too many fabulous features to list, but among them are the upgraded electrical, upgraded PEX plumbing, new roof (2020), new HVAC (central heating and air conditioning), tankless water heater plus an additional water heater below the kitchen sink. Laundry room is built into the garage, which has newer automatic garage doors and rubber tiles for ease of doing laundry without shoes on! The garage is 2-car, plus there are 2 additional parking spaces on the driveway. The side yard gives ample additional space for indoor/outdoor living, and is completely security gated and fenced, with newer fencing and all locking gates. Upgrades done with permits. Come see this property yourself soon, and you are sure to fall in love!
Location
State CA
County Los Angeles
Area 1 - Belmont Shore/Park, Naples, Marina Pac, Bay Hrbr
Zoning LBR2S
Rooms
Main Level Bedrooms 3
Interior
Interior Features Separate/Formal Dining Room, All Bedrooms Down, Bedroom on Main Level, Main Level Primary, Primary Suite
Heating Central
Cooling Central Air
Flooring Tile
Fireplaces Type None
Fireplace No
Laundry In Garage
Exterior
Garage Door-Multi, Driveway Level, Garage, Paved, One Space, Garage Faces Side, Side By Side
Garage Spaces 2.0
Garage Description 2.0
Pool None
Community Features Biking, Curbs, Storm Drain(s), Street Lights, Suburban, Sidewalks, Park
Utilities Available Electricity Connected, Sewer Connected, Water Available
Waterfront Description Ocean Side Of Freeway,Ocean Side Of Highway
View Y/N Yes
View Neighborhood
Attached Garage No
Total Parking Spaces 4
Private Pool No
Building
Lot Description Corner Lot, Level, Near Park, Paved, Rectangular Lot
Faces East
Story 1
Entry Level One
Sewer Public Sewer
Water Public
Architectural Style Spanish
Level or Stories One
New Construction No
Schools
School District Long Beach Unified
Others
Senior Community No
Tax ID 7247001038
Acceptable Financing Cash to Existing Loan
Listing Terms Cash to Existing Loan
Financing Conventional
Special Listing Condition Standard
Read Less Info
Want to know what your home might be worth? Contact us for a FREE valuation!

Our team is ready to help you sell your home for the highest possible price ASAP

Bought with Elizabeth Wagner • First Team Real Estate





