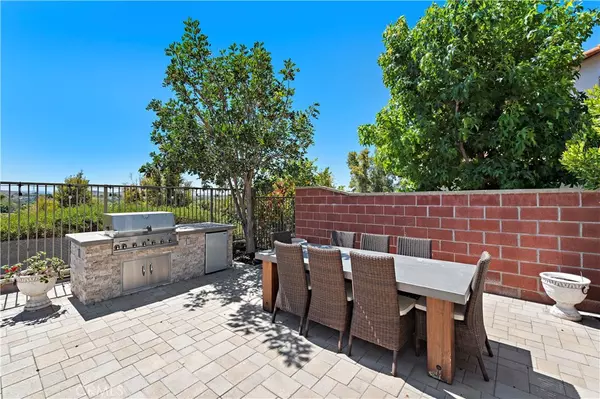$1,900,000
$1,849,900
2.7%For more information regarding the value of a property, please contact us for a free consultation.
5 Beds
3 Baths
3,108 SqFt
SOLD DATE : 09/07/2023
Key Details
Sold Price $1,900,000
Property Type Single Family Home
Sub Type Single Family Residence
Listing Status Sold
Purchase Type For Sale
Square Footage 3,108 sqft
Price per Sqft $611
Subdivision Willow Bend (Wilb)
MLS Listing ID OC23145976
Sold Date 09/07/23
Bedrooms 5
Full Baths 3
Condo Fees $250
HOA Fees $250/mo
HOA Y/N Yes
Year Built 2001
Lot Size 5,889 Sqft
Property Description
Proudly displaying a stately street presence from its location next to a cul-de-sac in Ladera Ranch, this newly updated luxury home is completely move-in ready. A covered front porch with stone decking invites guests into an open-concept design the reveals a formal living room with bay window, and a formal dining room and built-in cabinetry with glass shelving. A fireplace-warmed family room opens to both the backyard and a kitchen and looks as if it is taken directly from the pages of a high-end magazine. Quartz countertops, a custom herringbone-patterned mosaic-tile backsplash, an island, peninsula with bar, Shaker cabinetry, breakfast room with built-ins, and stainless steel appliances including double ovens and a built-in refrigerator have turned this new kitchen into a place where everyone loves to hangout. With over 3100 square feet, the five-bedroom, three-bath residence is impressively upgraded with wood-look plank flooring, custom paint, custom crown molding, elegant lighting, and remodeled baths with quartz counters and exquisite custom tilework. A bonus room (5th bed) offers versatility upstairs, and the primary suite presents westerly hill and evening-light views, a retreat, walk-in closet with custom built-ins, a freestanding tub and a separate shower. Stacked-stone hardscaping distinguishes the front yard, and the backyard hosts a built-in BBQ and the low-maintenance advantages of synthetic turf and paver-finished patios. Parks, clubhouses, outstanding schools and scenic trails are close to home, and shopping centers and restaurants are just around the corner.
Location
State CA
County Orange
Area Ld - Ladera Ranch
Rooms
Main Level Bedrooms 1
Interior
Interior Features Breakfast Bar, Built-in Features, Breakfast Area, Crown Molding, Separate/Formal Dining Room, Stone Counters, Recessed Lighting, Storage, Wired for Sound, Bedroom on Main Level, Primary Suite, Utility Room, Walk-In Closet(s)
Cooling Central Air
Flooring Tile
Fireplaces Type Family Room
Fireplace Yes
Laundry Inside, Laundry Room
Exterior
Exterior Feature Barbecue
Garage Direct Access, Garage Faces Front, Garage
Garage Spaces 3.0
Garage Description 3.0
Pool Association
Community Features Curbs, Gutter(s), Storm Drain(s), Street Lights, Sidewalks
Amenities Available Clubhouse, Sport Court, Fire Pit, Outdoor Cooking Area, Other Courts, Barbecue, Picnic Area, Playground, Pool, Spa/Hot Tub, Tennis Court(s), Trail(s)
View Y/N Yes
View City Lights, Hills, Mountain(s), Ocean
Porch Front Porch
Attached Garage Yes
Total Parking Spaces 3
Private Pool No
Building
Lot Description Back Yard, Cul-De-Sac, Lawn, Sprinkler System
Story 2
Entry Level Two
Foundation Slab
Sewer Public Sewer
Water Public
Level or Stories Two
New Construction No
Schools
Elementary Schools Ladera Ranch
Middle Schools Ladera Ranch
School District Capistrano Unified
Others
HOA Name LARMAC
Senior Community No
Tax ID 75957217
Acceptable Financing Cash to New Loan
Listing Terms Cash to New Loan
Financing Conventional
Special Listing Condition Standard
Read Less Info
Want to know what your home might be worth? Contact us for a FREE valuation!

Our team is ready to help you sell your home for the highest possible price ASAP

Bought with Michael Franco • Real Living Pacific Realty






