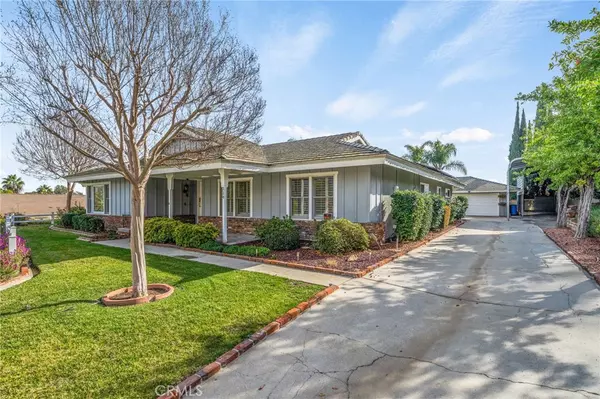$1,000,000
$1,075,000
7.0%For more information regarding the value of a property, please contact us for a free consultation.
4 Beds
2 Baths
2,238 SqFt
SOLD DATE : 03/01/2023
Key Details
Sold Price $1,000,000
Property Type Single Family Home
Sub Type Single Family Residence
Listing Status Sold
Purchase Type For Sale
Square Footage 2,238 sqft
Price per Sqft $446
MLS Listing ID CV23007469
Sold Date 03/01/23
Bedrooms 4
Full Baths 2
Construction Status Turnkey
HOA Y/N No
Year Built 1970
Lot Size 0.344 Acres
Property Description
This is a jewel in Live Oak Canyon. Very private setting. There is not much else you could squeeze on a lot. It's all here. A wonderful remodeled kitchen that leads to an amazing entertainment delight, both inside and outside the home. Entertain formally or casually, both easily done. Covered patio and builtin BBQ area plus a large pool and adjacent spa continue to embelish this property to the enjoymnent of all who live and visit this home. Built on to the garage is a wonderful bonus room that could be use for almost anything, and it's close to the pool, which makes it even more value for many different uses. If you have an RV, you can park it completely under a roofed area permanently constructed on the rear of the property with easy access from the driveway. One of the pluses for this property is saving a substantial amount on your electric bill. The leased solar panels are saving the owners over $85 per month. What's not to like!! You will love this property!!
Location
State CA
County Los Angeles
Area 684 - La Verne
Zoning LCA115000*
Rooms
Other Rooms Greenhouse
Main Level Bedrooms 4
Interior
Interior Features Breakfast Bar, Brick Walls, Ceiling Fan(s), Cathedral Ceiling(s), Separate/Formal Dining Room, Eat-in Kitchen, Country Kitchen, All Bedrooms Down, Main Level Primary
Heating Central
Cooling Central Air
Flooring Carpet, Tile, Wood
Fireplaces Type Family Room
Fireplace Yes
Appliance Dishwasher, Gas Range, Water Heater
Laundry In Kitchen
Exterior
Garage Driveway Level, Door-Single, Driveway, Garage, RV Access/Parking, RV Covered
Garage Spaces 2.0
Garage Description 2.0
Fence Block
Pool In Ground, Private
Community Features Gutter(s), Rural
Utilities Available Electricity Connected, Natural Gas Connected, Sewer Connected, Water Connected
View Y/N Yes
View Mountain(s)
Roof Type Tile
Porch Concrete, Covered
Attached Garage No
Total Parking Spaces 2
Private Pool Yes
Building
Lot Description Back Yard, Cul-De-Sac, Front Yard, Sprinklers In Rear, Sprinklers In Front, Lawn, Landscaped, Sprinklers Timer
Story 1
Entry Level One
Foundation Slab
Sewer Public Sewer
Water Public
Architectural Style Contemporary
Level or Stories One
Additional Building Greenhouse
New Construction No
Construction Status Turnkey
Schools
High Schools Bonita
School District Bonita Unified
Others
Senior Community No
Tax ID 8666028002
Security Features Carbon Monoxide Detector(s),Smoke Detector(s)
Acceptable Financing Cash, Cash to New Loan
Listing Terms Cash, Cash to New Loan
Financing Cash
Special Listing Condition Standard
Read Less Info
Want to know what your home might be worth? Contact us for a FREE valuation!

Our team is ready to help you sell your home for the highest possible price ASAP

Bought with Rudy Ray Muniz • WORK REALTY ADVISORS






