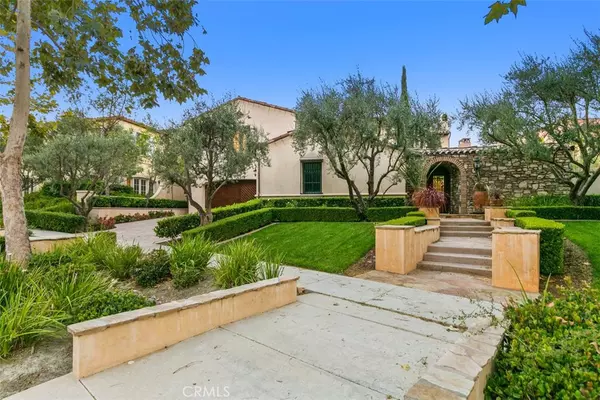$2,150,000
$2,175,000
1.1%For more information regarding the value of a property, please contact us for a free consultation.
6 Beds
4 Baths
5,000 SqFt
SOLD DATE : 01/22/2021
Key Details
Sold Price $2,150,000
Property Type Single Family Home
Sub Type Single Family Residence
Listing Status Sold
Purchase Type For Sale
Square Footage 5,000 sqft
Price per Sqft $430
Subdivision Covenant Hills Custom Homes (Covc)
MLS Listing ID OC20226281
Sold Date 01/22/21
Bedrooms 6
Full Baths 4
Condo Fees $462
Construction Status Turnkey
HOA Fees $462/mo
HOA Y/N Yes
Year Built 2004
Lot Size 10,890 Sqft
Property Description
Spectacular Mediterranean Custom Estate perched high on the hill of the exclusive guard gated community of Covenant Hills. Located on a exclusive single loaded cul-de-sac street, this home has charming details including mature olive trees and private courtyard entry with outdoor fireplace and relaxing fountain. Distressed wide plank hardwood floors, arched passageways and hand-hewn beams are just a few of the inviting details that great you upon entering. Chef-inspired gourmet kitchen with double Sub-zero refrigerators, Viking appliances and two Bosch dishwashers. Ample center island with prep sink. Master suite boasts dark wood beams with peaked ceiling, secluded office and inviting fireplace. The master bathroom is an oasis featuring spa tub, travertine flooring, stone sinks, granite counters and handset glass mosaic tile work. Entertain in the custom outdoor kitchen. Gorgeous garden with spa, outdoor fireplace and Italian arbor is the perfect setting to enjoy the panoramic sunset views. Room to add pool. 3 car garage. Enjoy the Ladera Ranch lifestyle with 12 community pools, spa, 4 clubhouses, tennis courts, water park, skate park, spectacular community events and award winning public and private schools close by.
Location
State CA
County Orange
Area Ld - Ladera Ranch
Rooms
Main Level Bedrooms 2
Interior
Interior Features Beamed Ceilings, Bedroom on Main Level, Dressing Area, Walk-In Pantry, Walk-In Closet(s)
Heating Forced Air
Cooling Central Air
Flooring Wood
Fireplaces Type Family Room
Fireplace Yes
Appliance Double Oven, Dishwasher, Disposal, Gas Oven, Gas Range, Microwave, Refrigerator, Self Cleaning Oven
Laundry Washer Hookup, Gas Dryer Hookup, Inside
Exterior
Garage Direct Access, Garage
Garage Spaces 3.0
Garage Description 3.0
Pool Association
Community Features Curbs
Utilities Available Sewer Available
Amenities Available Sport Court, Fire Pit, Meeting/Banquet/Party Room, Outdoor Cooking Area, Barbecue, Picnic Area, Playground, Pool, Recreation Room, Spa/Hot Tub, Tennis Court(s), Trail(s)
View Y/N Yes
View Panoramic
Roof Type Composition
Attached Garage Yes
Total Parking Spaces 3
Private Pool No
Building
Lot Description Back Yard, Cul-De-Sac, Front Yard, Yard
Story 2
Entry Level Two
Sewer Sewer On Bond
Water Public
Architectural Style Mediterranean
Level or Stories Two
New Construction No
Construction Status Turnkey
Schools
School District Capistrano Unified
Others
HOA Name Ladera Ranch HOA
Senior Community No
Tax ID 74143222
Acceptable Financing Cash, Cash to New Loan, Conventional, VA Loan
Listing Terms Cash, Cash to New Loan, Conventional, VA Loan
Financing Conventional
Special Listing Condition Standard
Read Less Info
Want to know what your home might be worth? Contact us for a FREE valuation!

Our team is ready to help you sell your home for the highest possible price ASAP

Bought with Ramin Ghazi • Ramin Ghazi Real Estate






