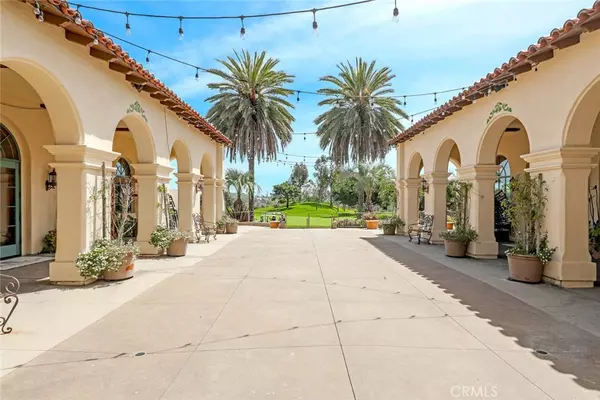$1,240,000
$1,150,000
7.8%For more information regarding the value of a property, please contact us for a free consultation.
4 Beds
3 Baths
3,147 SqFt
SOLD DATE : 02/19/2021
Key Details
Sold Price $1,240,000
Property Type Single Family Home
Sub Type Single Family Residence
Listing Status Sold
Purchase Type For Sale
Square Footage 3,147 sqft
Price per Sqft $394
Subdivision San Lucar (Sanl)
MLS Listing ID OC21014534
Sold Date 02/19/21
Bedrooms 4
Full Baths 3
Condo Fees $215
HOA Fees $215/mo
HOA Y/N Yes
Year Built 2004
Lot Size 5,662 Sqft
Property Description
Wonderful Talega property in the desirable San Lucar tract featuring 4 spacious bedrooms, an Office/5th bedroom, large upstairs bonus room and inside laundry with washer & dryer included. Entering this Craftsman style home from the inviting front porch is a formal living room with beautiful fireplace and formal dining room. This versatile open floorplan has a main floor bedroom with ensuite 3/4 bathroom. The kitchen is anchored by a large center island with breakfast bar, granite countertops, stainless appliances, built in refrigerator, wine refrigerator, walk in pantry and opens to the sunny family room with surround sound, an abundance of windows with views and a stately fireplace. Upstairs, there are 3 bedrooms plus an office that could serve as a 5th bedroom, all surrounding the bonus room. The generously sized Master Bedroom has a balcony with views, a stunning white marble bathroom with dual sink vanities, a soaking tub, shower stall and his & hers walk in closets. The oversized 2 car garage has plenty of storage space. The back yard has a firepit, BBQ and grassy area. Talega amenities include the Award Winning K-8 Vista Del Mar, hiking trails, parks, community events, tennis courts, clubhouse, Freddie Couples Golf Course, Talega Village and several association pools. Located approximately 3 miles to the ocean, not far from the Outlet Mall, charming downtown restaurants and boutiques and easy access to the 5 freeway.
Location
State CA
County Orange
Area Tl - Talega
Rooms
Main Level Bedrooms 1
Interior
Interior Features Balcony, Ceiling Fan(s), Granite Counters, Pantry, Recessed Lighting, Wired for Sound, Bedroom on Main Level, Walk-In Pantry, Walk-In Closet(s)
Heating Central
Cooling Central Air, Dual
Fireplaces Type Family Room, Gas, Gas Starter, Living Room
Fireplace Yes
Appliance Dishwasher, Gas Cooktop, Microwave, Refrigerator, Range Hood, Dryer, Washer
Laundry Inside, Laundry Room
Exterior
Garage Direct Access, Driveway, Garage Faces Front, Garage, Oversized, Paved, Side By Side
Garage Spaces 2.0
Garage Description 2.0
Fence Block, Wrought Iron
Pool Association
Community Features Biking, Curbs, Golf, Gutter(s), Hiking, Park, Storm Drain(s), Street Lights, Sidewalks
Utilities Available Cable Connected, Electricity Connected, Natural Gas Connected, Sewer Connected, Water Connected
Amenities Available Clubhouse, Golf Course, Maintenance Grounds, Meeting Room, Picnic Area, Playground, Pool, Tennis Court(s), Trail(s)
View Y/N Yes
View City Lights, Hills, Trees/Woods
Porch Concrete, Front Porch, Patio, Porch
Parking Type Direct Access, Driveway, Garage Faces Front, Garage, Oversized, Paved, Side By Side
Attached Garage Yes
Total Parking Spaces 2
Private Pool No
Building
Lot Description 0-1 Unit/Acre, Back Yard, Front Yard, Lawn, Landscaped, Sprinkler System, Yard
Story Two
Entry Level Two
Sewer Public Sewer
Water Public
Architectural Style Craftsman
Level or Stories Two
New Construction No
Schools
Elementary Schools Vista Del Mar
Middle Schools Vista Del Mar
High Schools San Clemente
School District Capistrano Unified
Others
HOA Name Talega Maintenance Corp
Senior Community No
Tax ID 70139327
Security Features Fire Sprinkler System
Acceptable Financing Cash, Cash to New Loan
Listing Terms Cash, Cash to New Loan
Financing Conventional
Special Listing Condition Standard
Read Less Info
Want to know what your home might be worth? Contact us for a FREE valuation!

Our team is ready to help you sell your home for the highest possible price ASAP

Bought with Ramez Malki • C & R Properties, inc






