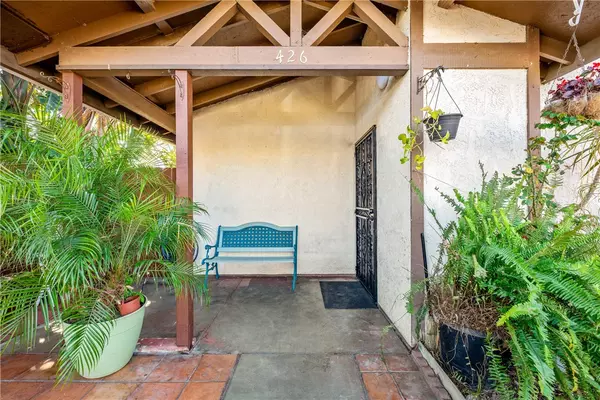$625,000
$599,000
4.3%For more information regarding the value of a property, please contact us for a free consultation.
3 Beds
2 Baths
1,685 SqFt
SOLD DATE : 05/07/2021
Key Details
Sold Price $625,000
Property Type Single Family Home
Sub Type Single Family Residence
Listing Status Sold
Purchase Type For Sale
Square Footage 1,685 sqft
Price per Sqft $370
Subdivision North Long Beach (Nlb)
MLS Listing ID PW21049472
Sold Date 05/07/21
Bedrooms 3
Full Baths 2
Construction Status Repairs Cosmetic
HOA Y/N No
Year Built 1984
Lot Size 4,700 Sqft
Property Description
Find yourself in an oasis of natural beauty and style with this delightful 3 bed/2 bath home. Curb appeal is all there for 426 E 56th St with the garden of plants, flowers, and other greenery that surrounds a red tiled and gated front yard. This is an ideal space for enjoying the surrounding scenery and relaxing at home. The open floor plan exudes a spacious atmosphere, especially with the white tile floors that cover most of the home. The roomy living room easily connects to a sitting room/home office, kitchen, and dining area. The bay window overlooks the front deck and allows natural light to brighten the interior space. This makes a great space for entertaining guests. The kitchen features laminate wood floors with oak cabinets, formica counters, and a nearby laundry closet. The primary bedroom offers tile floors, large dual closets, and an attached bathroom for added privacy. Built-in shelves and an extra-large vanity offer plenty of storage space. The other bedrooms both include tile flooring and generous closet space. The two car garage provides even more potential storage space for this lovely home.
Location
State CA
County Los Angeles
Area 7 - North Long Beach
Rooms
Main Level Bedrooms 3
Interior
Interior Features Ceiling Fan(s), Laminate Counters, Open Floorplan, Unfurnished, Bar
Heating Central
Cooling None
Flooring Tile
Fireplaces Type None
Fireplace No
Appliance Gas Oven, Gas Range, Gas Water Heater, Vented Exhaust Fan
Laundry Electric Dryer Hookup, Gas Dryer Hookup
Exterior
Garage Garage
Garage Spaces 2.0
Garage Description 2.0
Fence Wood
Pool None
Community Features Curbs, Storm Drain(s), Street Lights
Utilities Available Electricity Connected, Natural Gas Available, Natural Gas Connected, Phone Available, Sewer Connected, Water Connected
View Y/N Yes
View Neighborhood
Roof Type Shingle
Accessibility Parking, Accessible Hallway(s)
Porch Concrete, Covered
Attached Garage No
Total Parking Spaces 2
Private Pool No
Building
Lot Description 0-1 Unit/Acre
Faces South
Story One
Entry Level One
Foundation Slab
Sewer Private Sewer
Water Public
Level or Stories One
New Construction No
Construction Status Repairs Cosmetic
Schools
School District Long Beach Unified
Others
Senior Community No
Tax ID 7127025006
Security Features Carbon Monoxide Detector(s),Fire Detection System,Smoke Detector(s)
Acceptable Financing Cash, Cash to New Loan, Conventional, FHA
Listing Terms Cash, Cash to New Loan, Conventional, FHA
Financing Conventional
Special Listing Condition Standard
Read Less Info
Want to know what your home might be worth? Contact us for a FREE valuation!

Our team is ready to help you sell your home for the highest possible price ASAP

Bought with Saghi Nazerpour • Home Smart Realty Group






