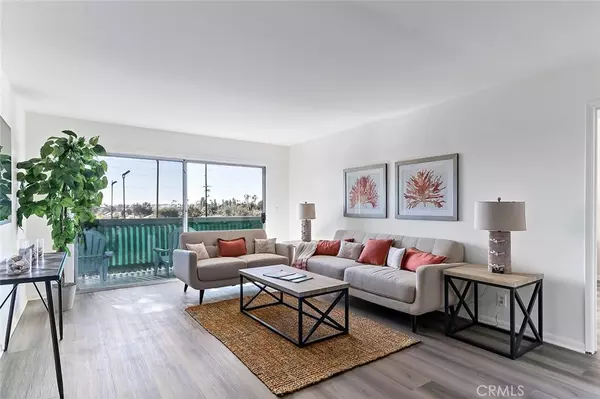$610,000
$610,000
For more information regarding the value of a property, please contact us for a free consultation.
2 Beds
2 Baths
1,271 SqFt
SOLD DATE : 02/25/2022
Key Details
Sold Price $610,000
Property Type Condo
Sub Type Condominium
Listing Status Sold
Purchase Type For Sale
Square Footage 1,271 sqft
Price per Sqft $479
Subdivision Stoney Brook Villas (St)
MLS Listing ID PW22014435
Sold Date 02/25/22
Bedrooms 2
Full Baths 2
Condo Fees $446
Construction Status Turnkey
HOA Fees $446/mo
HOA Y/N Yes
Year Built 1970
Lot Size 12.844 Acres
Property Description
Live the beach life at a resort style condo!!! Large 1,271 2-bedroom, 2-bathroom end unit condo with a bonus room/Den which could be used as a 3rd bedroom that has its own fireplace and wet bar! 2 side-by-side parking spaces in the community garage. New vinyl/wood textured flooring throughout which is both beautiful & extremely durable & water resistant. Ceilings have all been recently scraped. New Interior paint throughout. Open floor plan. Kitchen has a new electric stove, and stainless-steel appliances and granite counter tops. Central A/C & heat. Master bedroom and guest bedroom both have walk-in closets & sliding glass doors leading to the balcony which faces south with unobstructed views & overlooks the tennis courts. You get the ocean breeze from this direction right into the unit so you rarely if ever need to turn on the A/C! This is a wonderful Resort-like gated community with tons of amenities which include Workout/fitness room, Clubhouse, 2 pools, 3 spas, 2 Tennis courts, BBQ's, Sauna rooms. You will feel as though you are on vacation every day here with the lush landscaping and meandering streams all around! Very close to Cal State LB, Belmont Shore, Marina stadium, Veterans Hospital, 2nd & PCH shopping area, schools, parks, freeways, transportation, restaurants & shopping!
Location
State CA
County Los Angeles
Area 2 - Belmont Heights, Alamitos Heights
Zoning LBPD1
Rooms
Other Rooms Gazebo
Main Level Bedrooms 2
Interior
Interior Features Wet Bar, Balcony, Granite Counters, Open Floorplan, Walk-In Closet(s)
Heating Central
Cooling Central Air
Flooring Vinyl
Fireplaces Type Den, Gas
Fireplace Yes
Appliance Dishwasher, Electric Range, Disposal, Refrigerator
Laundry Common Area
Exterior
Exterior Feature Koi Pond, Lighting
Garage Assigned, Covered, Community Structure, Side By Side
Garage Spaces 2.0
Garage Description 2.0
Fence None
Pool Community, In Ground, Association
Community Features Biking, Curbs, Golf, Sidewalks, Water Sports, Gated, Park, Pool
Utilities Available Electricity Connected, Sewer Connected, Water Connected
Amenities Available Clubhouse, Controlled Access, Fitness Center, Barbecue, Pool, Pet Restrictions, Pets Allowed, Sauna, Spa/Hot Tub, Tennis Court(s), Trash
View Y/N Yes
View Panoramic
Roof Type Common Roof
Porch Covered
Parking Type Assigned, Covered, Community Structure, Side By Side
Attached Garage No
Total Parking Spaces 2
Private Pool No
Building
Lot Description Close to Clubhouse, Near Park, Near Public Transit
Faces South
Story 1
Entry Level One
Sewer Public Sewer
Water Public
Architectural Style Traditional
Level or Stories One
Additional Building Gazebo
New Construction No
Construction Status Turnkey
Schools
Elementary Schools Lowell
Middle Schools Rogers
High Schools Wilson
School District Long Beach Unified
Others
HOA Name STONEYBROOK VILLAS
HOA Fee Include Sewer
Senior Community No
Tax ID 7246028193
Security Features Security System,Closed Circuit Camera(s),Carbon Monoxide Detector(s),Fire Detection System,Security Gate,Gated Community,Key Card Entry,Resident Manager,Smoke Detector(s),Security Lights
Acceptable Financing Cash to New Loan, VA Loan
Listing Terms Cash to New Loan, VA Loan
Financing Conventional
Special Listing Condition Standard
Read Less Info
Want to know what your home might be worth? Contact us for a FREE valuation!

Our team is ready to help you sell your home for the highest possible price ASAP

Bought with Timothy Majka • Keller Williams Coastal Prop.






