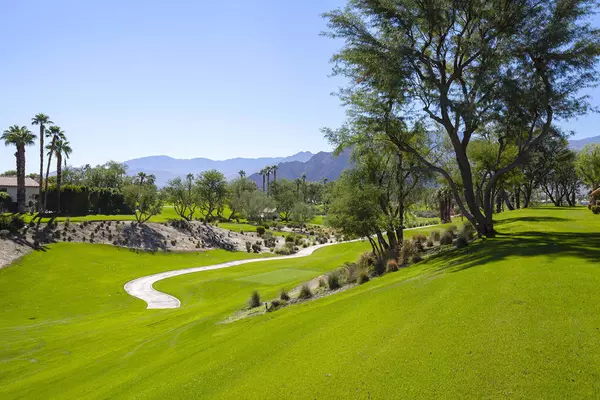$725,000
$750,000
3.3%For more information regarding the value of a property, please contact us for a free consultation.
2 Beds
3 Baths
2,078 SqFt
SOLD DATE : 01/04/2022
Key Details
Sold Price $725,000
Property Type Condo
Sub Type Condominium
Listing Status Sold
Purchase Type For Sale
Square Footage 2,078 sqft
Price per Sqft $348
Subdivision Rancho La Quinta Cc
MLS Listing ID 219071153DA
Sold Date 01/04/22
Bedrooms 2
Full Baths 1
Three Quarter Bath 2
Condo Fees $1,075
HOA Fees $1,075/mo
HOA Y/N Yes
Year Built 2000
Lot Size 2,613 Sqft
Property Description
Coveted Casita plan elevated above the 1st hole of the Jerry Pate Course with Santa Rosa mountain and golf course views. Located in the second phase of The Casitas, this home offers towering ceilings, two bedrooms plus a den that can serve as a 3rd room for guests. Located near the southern end of Casita Drive, the home captures views of the Santa Rosas and features a large covered outdoor living space with columns, bbq and stamped concrete finish. Inside the home you'll find a spacious formal dining room, family room with media area and romantic fireplace and a spacious kitchen with ample cabinet space, morning room area and upgraded glass/stone backsplash. The home features newer Trane AC condensers, ceramic tile flooring (faux wood laminate flooring in living room) and upgraded carpeting in the bedrooms. The main bedroom suite offers mountain views from the bed and has direct patio access and tons of natural light - steps away, the main bath features a large step-in mitered glass shower, tub, dual sinks, private commode and a large walk-in closet. The two-car garage is large and finished and the laundry room is huge featuring elevated cabinets, a window and sink. Homeowner's dues include a full racquet club membership, exterior paint / landscape / roof maintenance, WIFI, Frontier Cable TV, pickle ball, bocce ball, Jr. Olympic pool access, social calendar, 24-hour security and access to 3 dining venues. Offered furnished per inventory.
Location
State CA
County Riverside
Area 313 - La Quinta South Of Hwy 111
Interior
Interior Features Breakfast Bar, Breakfast Area, Separate/Formal Dining Room
Heating Forced Air, Propane
Flooring Carpet, Laminate, Tile
Fireplaces Type Living Room
Fireplace Yes
Appliance Convection Oven, Dishwasher, Disposal, Gas Range, Gas Water Heater, Microwave, Refrigerator, Water To Refrigerator
Laundry Laundry Room
Exterior
Garage Driveway
Garage Spaces 2.0
Garage Description 2.0
Fence None
Community Features Golf, Gated
Utilities Available Cable Available
Amenities Available Bocce Court, Clubhouse, Fitness Center, Fire Pit, Maintenance Grounds, Management, Pet Restrictions, Security, Tennis Court(s), Trash, Cable TV
View Y/N Yes
View Golf Course, Mountain(s)
Roof Type Composition
Porch Concrete, Covered
Parking Type Driveway
Attached Garage Yes
Total Parking Spaces 6
Private Pool No
Building
Lot Description Close to Clubhouse, On Golf Course
Story 1
Architectural Style Spanish
New Construction No
Others
Senior Community No
Tax ID 602112025
Security Features Gated Community,24 Hour Security
Acceptable Financing Cash, Cash to New Loan
Listing Terms Cash, Cash to New Loan
Financing Cash
Special Listing Condition Standard
Read Less Info
Want to know what your home might be worth? Contact us for a FREE valuation!

Our team is ready to help you sell your home for the highest possible price ASAP

Bought with Joan Bardwell • Rancho La Quinta Properties






