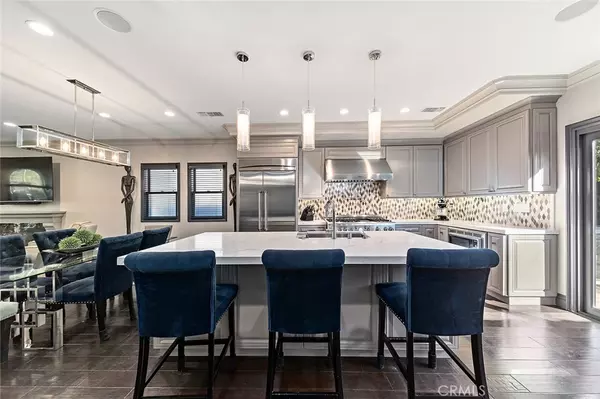$1,975,000
$1,899,000
4.0%For more information regarding the value of a property, please contact us for a free consultation.
4 Beds
4 Baths
2,364 SqFt
SOLD DATE : 12/16/2021
Key Details
Sold Price $1,975,000
Property Type Multi-Family
Sub Type Duplex
Listing Status Sold
Purchase Type For Sale
Square Footage 2,364 sqft
Price per Sqft $835
Subdivision Belmont Heights (Bh)
MLS Listing ID PW21237562
Sold Date 12/16/21
Bedrooms 4
Full Baths 2
Half Baths 1
Three Quarter Bath 1
HOA Y/N No
Year Built 1922
Lot Size 6,520 Sqft
Property Description
With all attention to detail, this private residence with a self-sustaining back unit, is situated on a tree-lined street in the ever-popular community of Belmont Heights. Just a short walk to the Beach, Second Street shopping and restaurants or dining in Belmont Heights, it is prime location. The main home offers an open floor plan, 3 bedrooms, 3 baths, entertaining backyard with La Cantina doors opening from the living area and primary bedroom, long gated driveway, 2-car garage (4-car off street parking) and an outdoor shower. The back unit is one bedroom, one bath and offers spacious cook's kitchen with seated counter space, washer / dryer, over-sized single car garage, apron parking and an outdoor sitting area. Newly constructed in 2012 and has never looked better with many owner upgrades. Back unit was never rented by current owners and is an ideal home for tenant, mother-in-law quarters, nanny or office space with private entry. A rare find and extraordinary opportunity for a duplex with privacy, versatility and/or income all on one single level. Truly a must see to appreciate!
Location
State CA
County Los Angeles
Area 2 - Belmont Heights, Alamitos Heights
Zoning LBR1N
Rooms
Other Rooms Second Garage, Guest House Detached, Two On A Lot
Main Level Bedrooms 4
Interior
Interior Features Breakfast Bar, Granite Counters, In-Law Floorplan, Open Floorplan, Pantry, Recessed Lighting, Storage, All Bedrooms Down, Walk-In Closet(s)
Heating Central
Cooling Central Air
Flooring Wood
Fireplaces Type Decorative, Gas, Living Room, Primary Bedroom
Fireplace Yes
Appliance 6 Burner Stove, Built-In Range, Double Oven, Dishwasher, Disposal, Gas Oven, Gas Range, Microwave, Refrigerator, Range Hood, Tankless Water Heater, Vented Exhaust Fan, Dryer, Sump Pump, Washer
Laundry Washer Hookup, Gas Dryer Hookup, Inside, Laundry Room, Stacked
Exterior
Exterior Feature Lighting
Garage Direct Access, Driveway, Garage Faces Front, Garage, Gated, Off Street, Paved, Private, Garage Faces Rear
Garage Spaces 3.0
Garage Description 3.0
Fence Privacy
Pool None
Community Features Biking, Curbs, Suburban, Sidewalks
View Y/N No
View None
Roof Type Tile
Porch Concrete, Front Porch, Patio
Parking Type Direct Access, Driveway, Garage Faces Front, Garage, Gated, Off Street, Paved, Private, Garage Faces Rear
Attached Garage No
Total Parking Spaces 3
Private Pool No
Building
Lot Description Front Yard, Landscaped
Story One
Entry Level One
Sewer Public Sewer
Water Public
Architectural Style Mediterranean, Spanish
Level or Stories One
Additional Building Second Garage, Guest House Detached, Two On A Lot
New Construction No
Schools
Elementary Schools Lowell
Middle Schools Rogers
High Schools Wilson
School District Long Beach Unified
Others
Senior Community No
Tax ID 7255026006
Acceptable Financing Cash to New Loan
Listing Terms Cash to New Loan
Financing Cash to New Loan
Special Listing Condition Standard
Read Less Info
Want to know what your home might be worth? Contact us for a FREE valuation!

Our team is ready to help you sell your home for the highest possible price ASAP

Bought with Ben Fisher • California Real Estate Company






