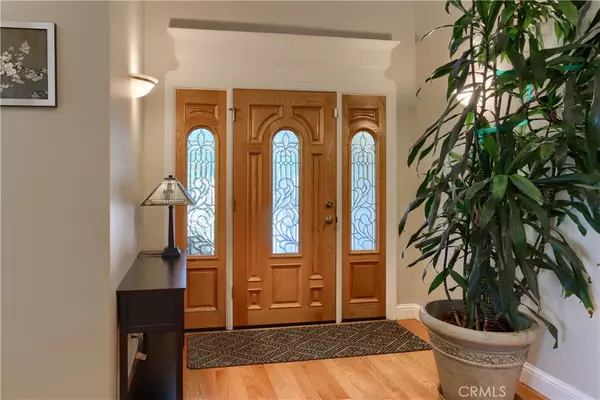$651,000
$649,000
0.3%For more information regarding the value of a property, please contact us for a free consultation.
3 Beds
2 Baths
2,867 SqFt
SOLD DATE : 08/02/2021
Key Details
Sold Price $651,000
Property Type Single Family Home
Sub Type SingleFamilyResidence
Listing Status Sold
Purchase Type For Sale
Square Footage 2,867 sqft
Price per Sqft $227
MLS Listing ID MD21144666
Sold Date 08/02/21
Bedrooms 3
Full Baths 2
Construction Status Turnkey
HOA Y/N No
Year Built 1999
Lot Size 2.450 Acres
Property Description
Ahwahnee custom beckons you. You'll enjoy the wrap around porch to take in the lovely mountain views, pass through the elegant oak doors into a home that is inviting as well as spacious. Gorgeous wood flooring and custom shelving through out. High vaulted ceilings and transom windows give this a majestic feel. Kitchen is amazing with oversized island, granite counters, newer appliances, walk in pantry and lovely breakfast nook to enjoy the views out back. Master bedroom is isolated and features an extra room for exercise or office. Home also has an extra room for crafts, dark room or whatever your needs are. Oversized laundry room has office/craft opportunity as well. Don;t forget the radiant heat in the floors. Step out to back deck and private area with newer spa. Lots of storage under home and in extra sheds. Large 2.45 acre corner lot . Oversized attached garage. This is a must see!
Location
State CA
County Madera
Area Yg17 - Ahwahnee
Zoning RRS-2 1/2
Rooms
Other Rooms Sheds
Basement Unfinished
Main Level Bedrooms 3
Interior
Interior Features BuiltinFeatures, CeilingFans, CathedralCeilings, GraniteCounters, HighCeilings, OpenFloorplan, Pantry, Storage, WalkInClosets
Heating Central, Radiant, Zoned
Cooling CentralAir, Zoned
Flooring Carpet, Tile, Vinyl, Wood
Fireplaces Type LivingRoom
Fireplace Yes
Appliance BuiltInRange, Dishwasher, Disposal, GasRange, Microwave
Laundry LaundryRoom
Exterior
Garage GarageFacesFront, RVPotential
Garage Spaces 2.0
Garage Description 2.0
Pool None
Community Features Rural
Utilities Available ElectricityConnected, Propane
View Y/N Yes
View Mountains
Roof Type Composition
Porch Covered, Deck, Porch, WrapAround
Parking Type GarageFacesFront, RVPotential
Attached Garage Yes
Total Parking Spaces 2
Private Pool No
Building
Lot Description BackYard, CornerLot, FrontYard, HorseProperty, Landscaped
Story 1
Entry Level One
Foundation Raised
Sewer SepticTank
Water Private, Well
Architectural Style Contemporary
Level or Stories One
Additional Building Sheds
New Construction No
Construction Status Turnkey
Schools
School District Bass Lake Joint Union
Others
Senior Community No
Tax ID 055053043
Acceptable Financing Submit
Horse Property Yes
Listing Terms Submit
Financing Cash,Conventional
Special Listing Condition Standard
Read Less Info
Want to know what your home might be worth? Contact us for a FREE valuation!

Our team is ready to help you sell your home for the highest possible price ASAP

Bought with Kirsten Englund • Bass Lake Realty






