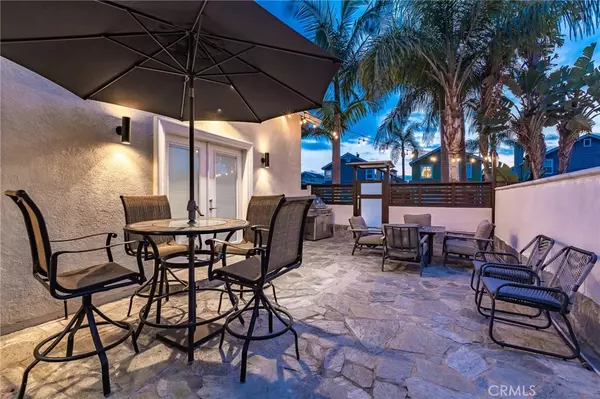$995,000
$995,000
For more information regarding the value of a property, please contact us for a free consultation.
2 Beds
2 Baths
1,275 SqFt
SOLD DATE : 06/08/2021
Key Details
Sold Price $995,000
Property Type Single Family Home
Sub Type Single Family Residence
Listing Status Sold
Purchase Type For Sale
Square Footage 1,275 sqft
Price per Sqft $780
Subdivision Whalers Cove (Whcv)
MLS Listing ID OC21082896
Sold Date 06/08/21
Bedrooms 2
Full Baths 2
Construction Status Turnkey
HOA Y/N No
Year Built 1979
Lot Size 4,791 Sqft
Property Description
This turnkey single level home sitting in a prime location in the highly desirable community of Whaler's Cove exemplifies contemporary coastal living. Adorned with stunning custom features, an idyllic open floor plan, and a private yard with elegant landscaping and hardscaping, this type of home rarely hits the market. Enjoy relaxing with a glass of wine by the fire pit or entertaining friends and family on the patio, as the home offers an indoor-outdoor feel. As you enter the home, you're greeted to an open floor plan and vaulted ceilings, allowing for an abundance of natural light to flow throughout the space. In the family room, the custom fireplace showcases a stunning Zebrawood surround near sliding doors to the back patio. The kitchen is a chef’s dream with eye-catching granite countertops, a center island with seating, recessed lighting, stainless-steel appliances, a Viking 6-burner cooktop, and a wine fridge. The spacious guest bedroom offers a large closet with organizers, and the full hallway bathroom shows nicely with a custom stone surround in the shower. The primary bedroom suite offers vaulted ceilings, dual closets, and the attached primary bath has been upgraded with stunning countertops, custom cabinetry, dual sinks, and more. Tucked away in a prime location close to the beach, this turnkey single level home can't be missed.
Location
State CA
County Orange
Area 15 - West Huntington Beach
Rooms
Main Level Bedrooms 2
Interior
Interior Features Granite Counters, Recessed Lighting, Bar, All Bedrooms Down, Main Level Master
Heating Central
Cooling Central Air
Fireplaces Type Gas, Living Room
Fireplace Yes
Appliance 6 Burner Stove, Built-In Range, Double Oven, Freezer, Gas Cooktop, Gas Oven, Gas Range, Ice Maker, Microwave, Refrigerator, Water To Refrigerator
Laundry Inside
Exterior
Exterior Feature Rain Gutters
Garage Door-Single, Garage
Garage Spaces 2.0
Garage Description 2.0
Fence Block
Pool None
Community Features Biking, Curbs, Storm Drain(s), Street Lights, Sidewalks
Utilities Available Cable Available, Electricity Available, Phone Available, Sewer Available, Water Available
View Y/N Yes
View Neighborhood
Roof Type Shingle
Porch Front Porch, Wrap Around
Parking Type Door-Single, Garage
Attached Garage Yes
Total Parking Spaces 2
Private Pool No
Building
Lot Description Lawn, Landscaped, Sprinkler System, Trees
Story 1
Entry Level One
Foundation Slab
Sewer Public Sewer
Water Public
Level or Stories One
New Construction No
Construction Status Turnkey
Schools
Elementary Schools Peterson
Middle Schools Dwyer
High Schools Huntington Beach
School District Huntington Beach Union High
Others
Senior Community No
Tax ID 02514503
Security Features Carbon Monoxide Detector(s),Smoke Detector(s)
Acceptable Financing Cash to New Loan
Listing Terms Cash to New Loan
Financing Cash to New Loan
Special Listing Condition Standard
Read Less Info
Want to know what your home might be worth? Contact us for a FREE valuation!

Our team is ready to help you sell your home for the highest possible price ASAP

Bought with Kelly Burke • First Team Real Estate






