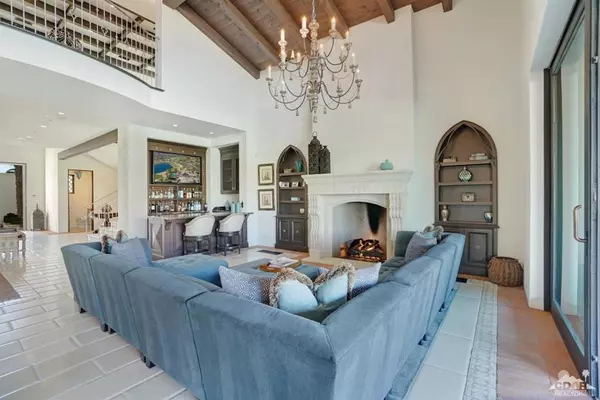$2,750,000
$2,995,000
8.2%For more information regarding the value of a property, please contact us for a free consultation.
4 Beds
7 Baths
6,018 SqFt
SOLD DATE : 05/17/2019
Key Details
Sold Price $2,750,000
Property Type Single Family Home
Sub Type Single Family Residence
Listing Status Sold
Purchase Type For Sale
Square Footage 6,018 sqft
Price per Sqft $456
Subdivision The Hideaway
MLS Listing ID 218030322DA
Sold Date 05/17/19
Bedrooms 4
Full Baths 4
Half Baths 3
Condo Fees $600
HOA Fees $600/mo
HOA Y/N Yes
Year Built 2013
Lot Size 0.370 Acres
Property Description
Just Reduced! Take in the Western sunset views over the Santa Rosa mountains, sparkling lake and double fairways from the expansive patio with double sided fireplace, custom pool and spa. Enter through charming courtyard with dual fountains, to the great room with soaring ceilings and dramatic arched windows. Custom limestone flooring with hand-painted Tabarka tiles and Spanish terracotta warm the home. Gourmet kitchen features an arched terracotta ceiling, large center island and top of the line appliances. Impressive master suite has a cozy fireplace and tranquil spa-like bath with gorgeous claw foot tub. There are two guest rooms with ensuites and a guest casita with private entrance off the interior courtyard. Upstairs includes generous media room, game room, wet bar, office and half bath. Price includes approved plans for a 300+ sqft addition of dining room, reconfiguration of great room and kitchen, relocation of pantry and wetbar.
Location
State CA
County Riverside
Area 313 - La Quinta South Of Hwy 111
Rooms
Other Rooms Guest House Attached
Interior
Interior Features Beamed Ceilings, Wet Bar, Breakfast Bar, Built-in Features, Crown Molding, Separate/Formal Dining Room, High Ceilings, Open Floorplan, Recessed Lighting, Two Story Ceilings, Bar, All Bedrooms Down, Loft, Primary Suite, Wine Cellar, Walk-In Closet(s)
Heating Central, Natural Gas
Cooling Central Air, Gas
Flooring Tile
Fireplaces Type Great Room, Guest Accommodations, Primary Bedroom, Outside, See Through
Fireplace Yes
Appliance Dishwasher, Freezer, Gas Cooking, Gas Cooktop, Disposal, Gas Oven, Gas Range, Gas Water Heater, Microwave, Refrigerator, Range Hood
Laundry Laundry Room
Exterior
Exterior Feature Barbecue
Garage Direct Access, Driveway, Garage
Garage Spaces 3.0
Garage Description 3.0
Pool Electric Heat, In Ground
Community Features Golf, Gated
Utilities Available Cable Available
Amenities Available Management, Security
View Y/N Yes
View Golf Course, Lake, Mountain(s), Panoramic
Roof Type Tile
Porch Covered
Parking Type Direct Access, Driveway, Garage
Attached Garage Yes
Total Parking Spaces 5
Private Pool Yes
Building
Lot Description Level, On Golf Course, Rectangular Lot
Story Two
Entry Level Two
Foundation Slab
Architectural Style Traditional
Level or Stories Two
Additional Building Guest House Attached
New Construction No
Others
HOA Name Hideaway Owner's Association
Senior Community No
Tax ID 777190005
Security Features Gated Community,24 Hour Security
Acceptable Financing Cash, Cash to New Loan
Listing Terms Cash, Cash to New Loan
Financing Cash
Special Listing Condition Standard
Read Less Info
Want to know what your home might be worth? Contact us for a FREE valuation!

Our team is ready to help you sell your home for the highest possible price ASAP

Bought with Christine Nichols • Premier Properties






