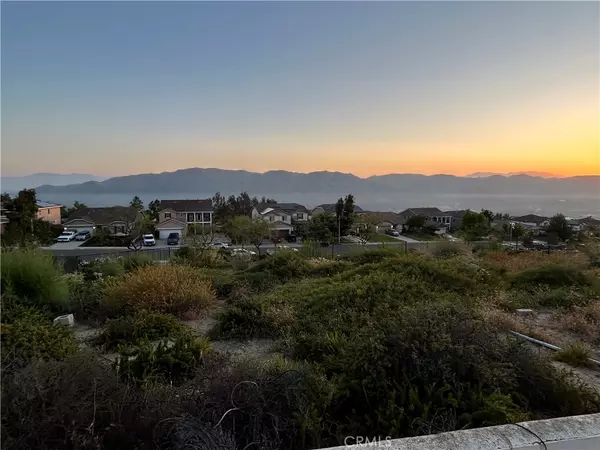
5 Beds
3 Baths
3,543 SqFt
5 Beds
3 Baths
3,543 SqFt
Key Details
Property Type Single Family Home
Sub Type Single Family Residence
Listing Status Active
Purchase Type For Sale
Square Footage 3,543 sqft
Price per Sqft $225
Subdivision Horsethief Canyon
MLS Listing ID PW24111331
Bedrooms 5
Full Baths 3
Condo Fees $120
HOA Fees $120/mo
HOA Y/N Yes
Year Built 2004
Lot Size 0.650 Acres
Property Description
Location
State CA
County Riverside
Area 248 - Corona
Zoning R-1
Rooms
Main Level Bedrooms 1
Interior
Interior Features Walk-In Closet(s)
Heating Central
Cooling Central Air
Fireplaces Type Family Room, Primary Bedroom
Fireplace Yes
Laundry Electric Dryer Hookup, Gas Dryer Hookup, Laundry Room
Exterior
Garage Spaces 2.0
Garage Description 2.0
Pool None
Community Features Curbs, Park, Sidewalks
Amenities Available Management, Picnic Area
View Y/N Yes
View Mountain(s), Neighborhood
Attached Garage Yes
Total Parking Spaces 2
Private Pool No
Building
Lot Description Sprinklers In Rear, Sprinklers In Front, Sprinkler System
Dwelling Type House
Story 2
Entry Level Two
Sewer Public Sewer
Water Public
Level or Stories Two
New Construction No
Schools
School District Lake Elsinore Unified
Others
HOA Name Lemon Grove Association
Senior Community No
Tax ID 393560001
Acceptable Financing Cash, Conventional, FHA, Submit
Listing Terms Cash, Conventional, FHA, Submit
Special Listing Condition Notice Of Default, Short Sale







